House R
Oudenbosch, NL
Type: Interior
Commissoned by: Private Client
Year: 2021
Area: ~ 140 m2
Team: Elverding, Hagenbeek
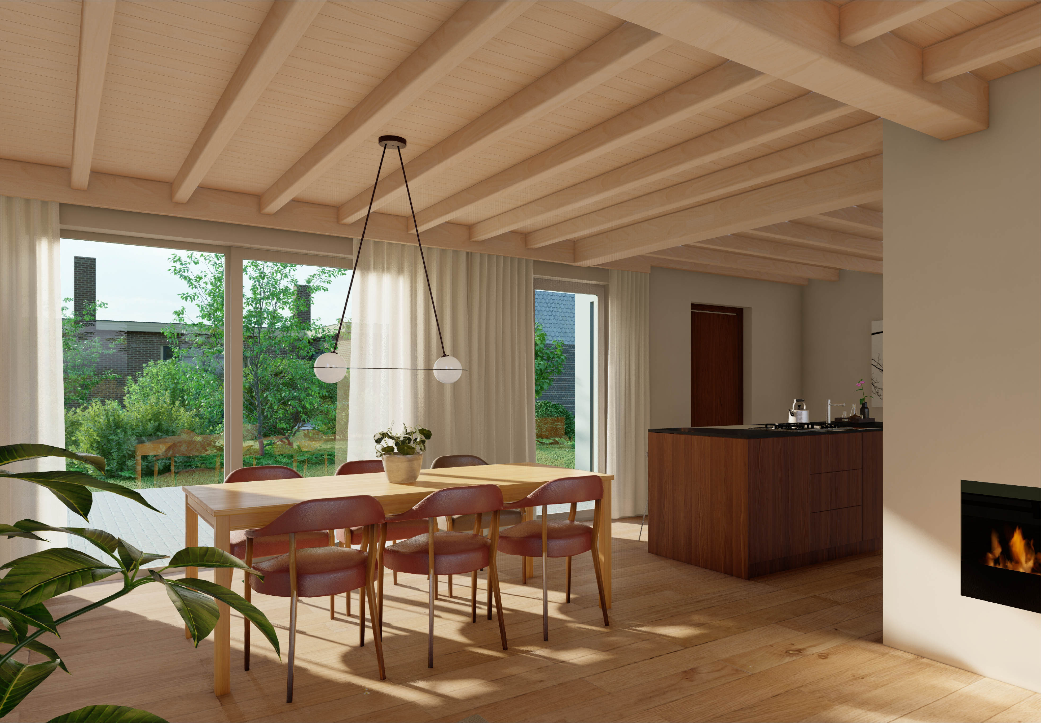
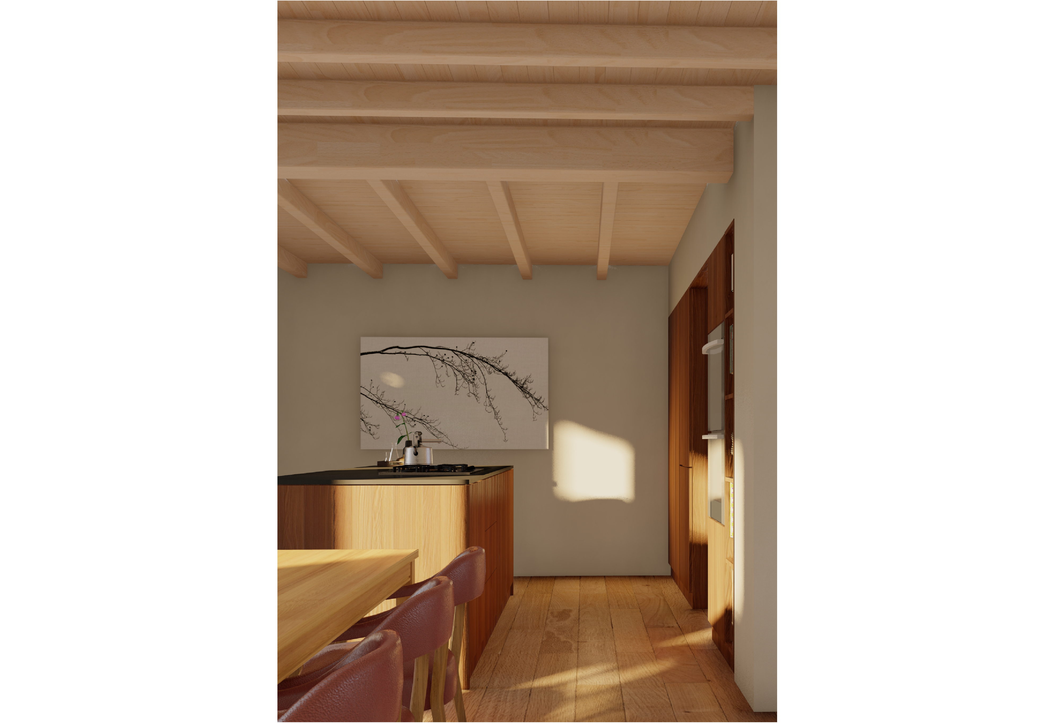
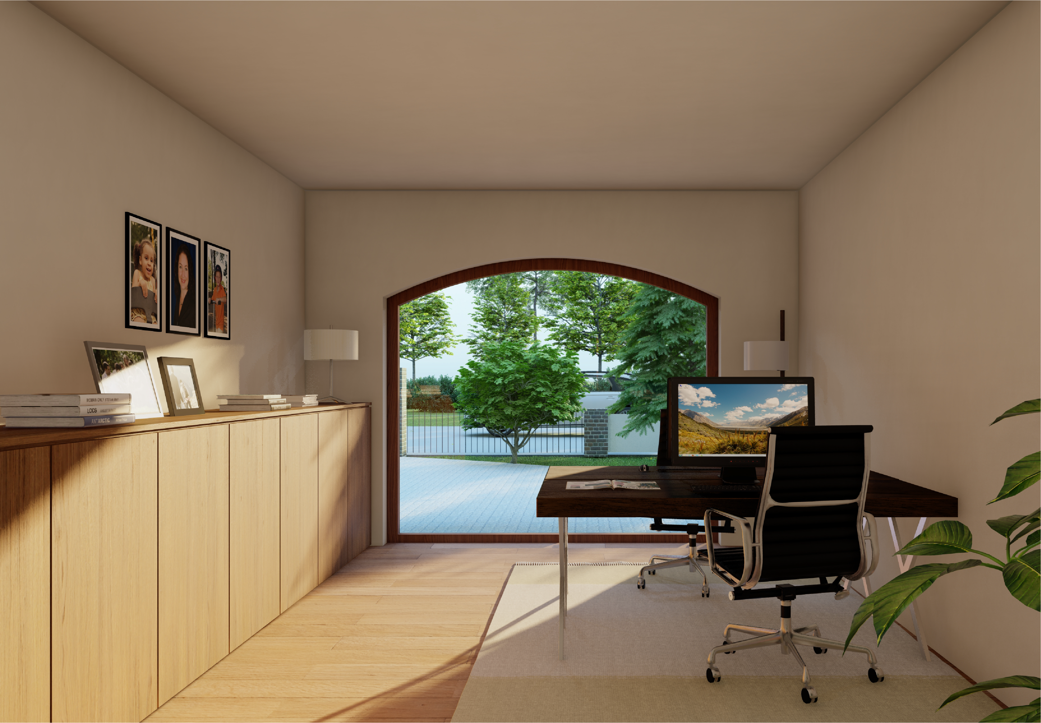
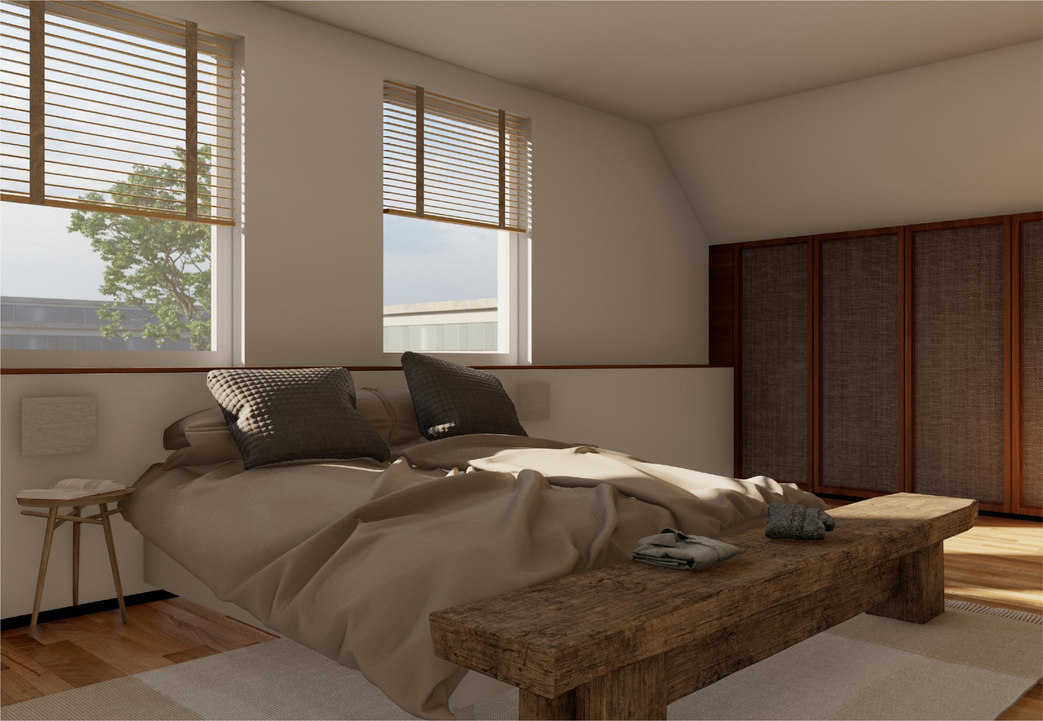
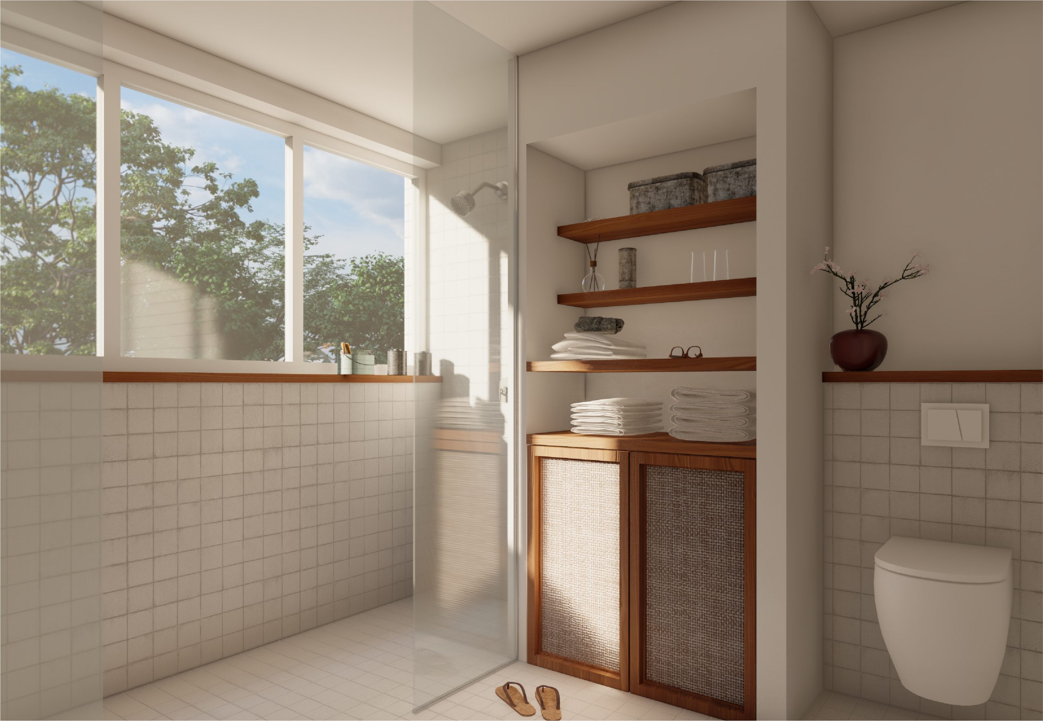
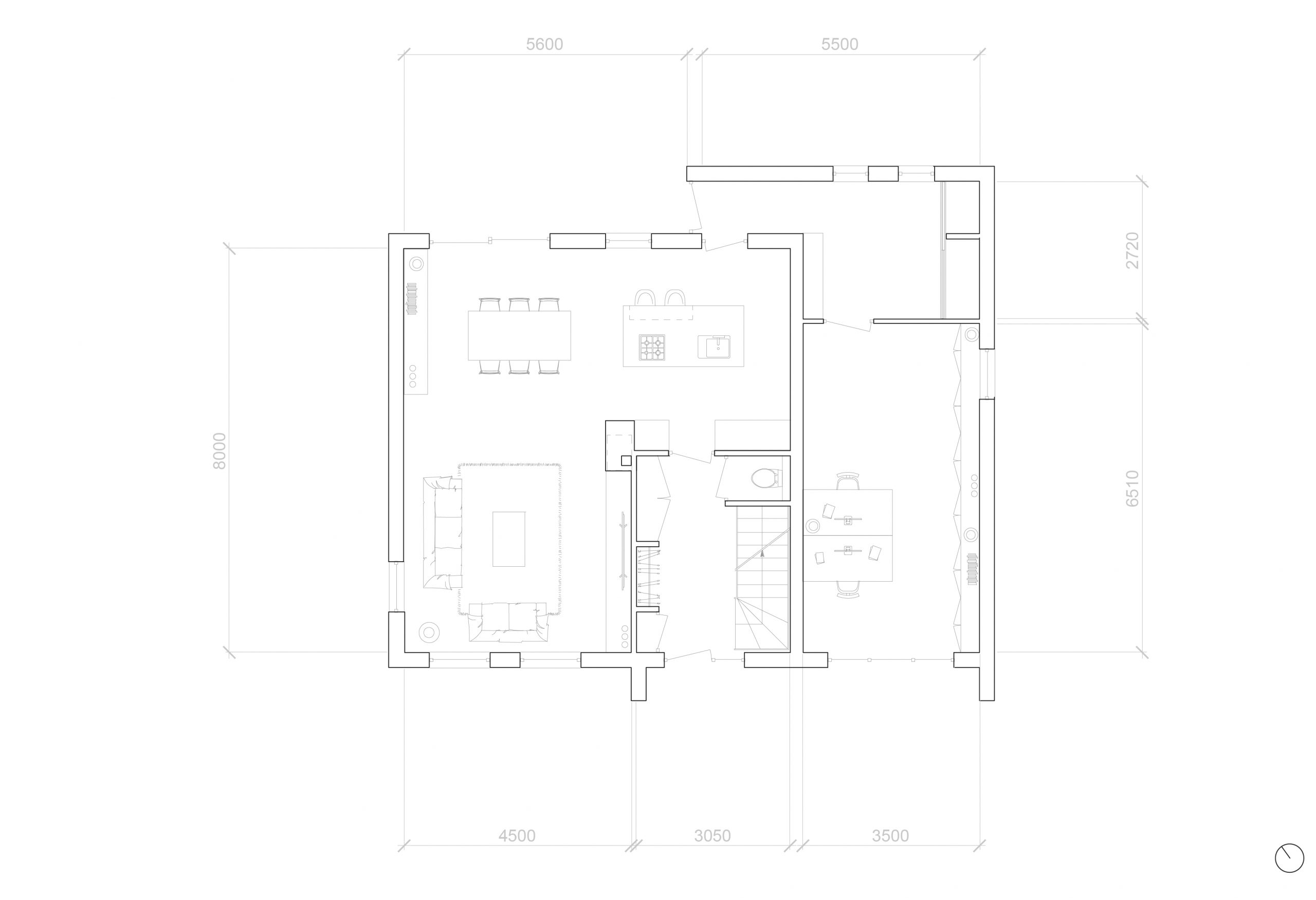
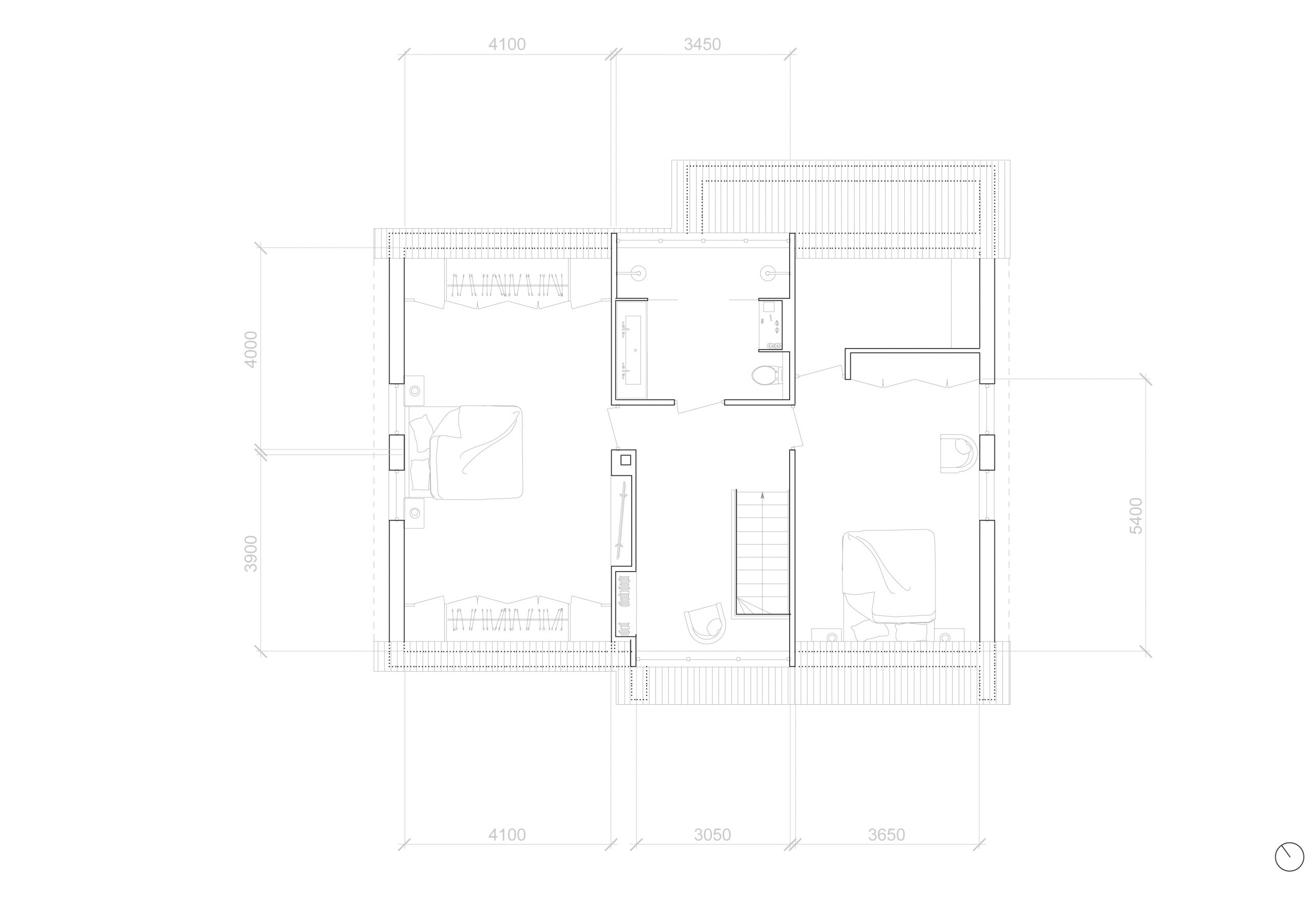
The project develops an interior remodelling plan for a private villa on the outskirts of Oudenbosch, a quiet town in Southern Netherlands. Here a typical Dutch freestanding house and an adjacent warehouse occupy a 1400 m2 plot, separated by a broad English-like garden. The interior of the villa had not been touched since its completion in 1993 and with a changed household situation, it no longer resonated the clients needs.
Our proposal highlights present qualities like the timber beam structure in the living room, the pleasantly illuminated study, landing and
bathroom and the naturally structured configuration of the kitchen, dining and living with moderate interventions.
A careful reconsideration of the materiality of floor-, wall-, ceiling- and window frame finishes largely determines the new serene interior that is comfortable and homey, while the lighter colours of the wooden floor and ceiling and the loam plaster walls allow daylight to more graciously penetrate the spaces. The previously badly lighted workspace of the kitchen is now centered in the room, beautifully lit by the enlarged floor to ceiling window and the storage cabinets are
tucked away in the double wall that seperates the corridor. The home office, which used to be cluttered by a lack of proper storage space, now has an elegant handcrafted filing cabinet that sits over the entire outer wall.
Upstairs, the previous kids rooms are joined to form the new main bedroom, which characterises by its timber materialisation, the integrated wardrobe with clothed panels under the pitched roof and nature oriented furniture pieces. The bathroom has a similar quality with Tadelakt finished walls and floors, stained timber details and two showers overlooking the stretching view.
Copyright 2021 - Owen Elverding